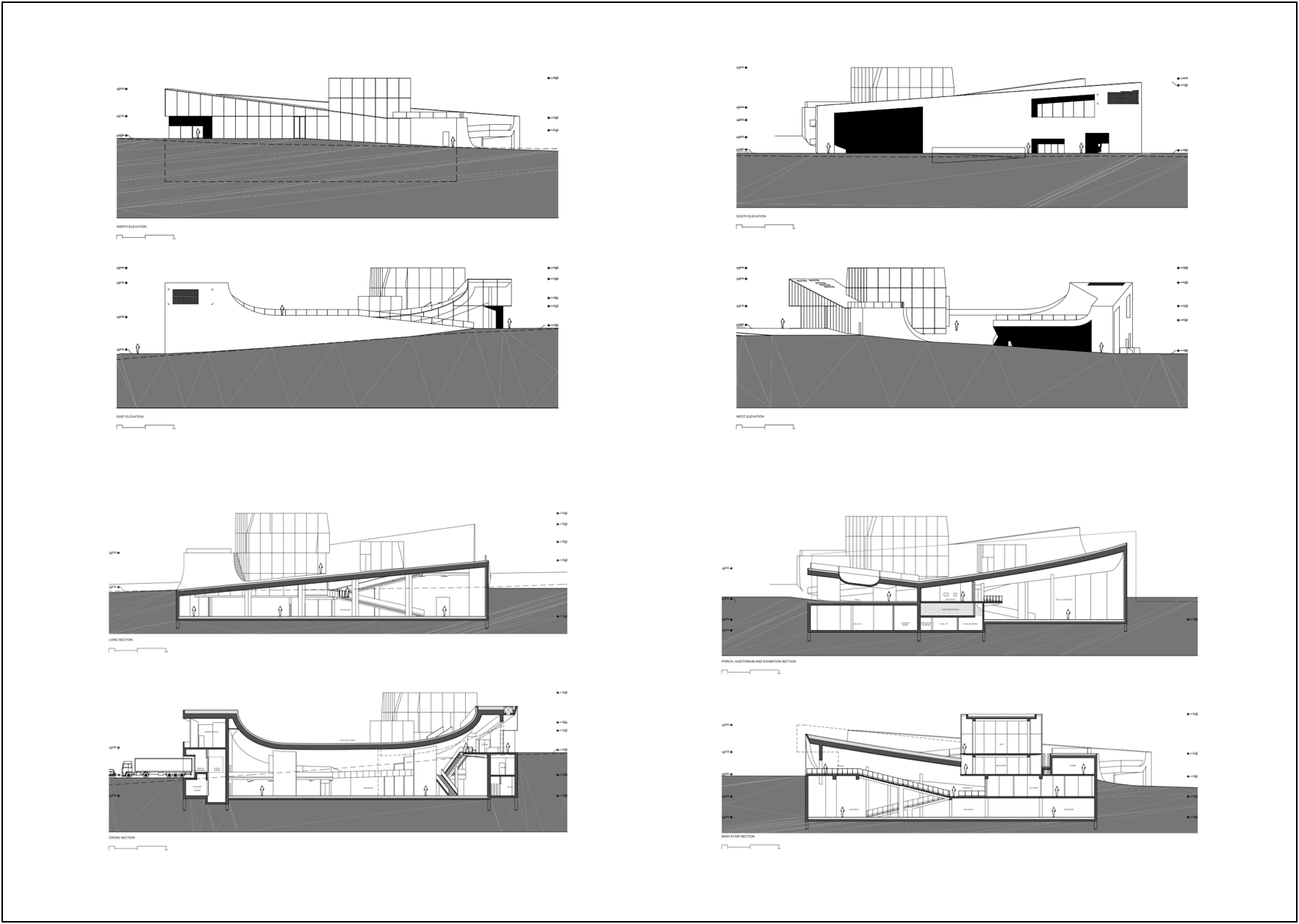Cite De L'océan Et Du Surf
Solange fabião in collaboration with steven holl architects, biarritz, france, 2005-2011
The Cité de l’Océan et du Surf is a museum that explores surf and sea and their roles within experiences of leisure, science and ecology. I came to the project thinking about the profundity of the ocean and its meeting point with the sky—expressed within the design by the two sides of the great curve. In collaboration with of Steven Holl Architects, we produced the winning scheme of an international competition that included the offices of Enric Miralles/Benedetta Tagliabue, Brochet Lajus Pueyo, Bernard Tschumi and Jean-Michel Willmotte. The complex, opened in June 2011, received several awards including the Annual Design Review (2011), Emirates Glass Leaf Award (2011), and American Architecture Award (2012). In 2013, the museum was listed in Architizer’s “Top 10 Dazzling 21st-Century Museums.”
When I try to find a connection between my art and my architecture, here specifically with the Cité, I find a search for what is essential, for a core element defining the work. The two sides of the great curve, the limit in-between – this intersection is the sea’s profundity when it touches the open sky – its dynamics express indispensable qualities of the ocean and the surf. S.F. 2011
The initial idea for the design derived from a dream I had while on my way to visit the site in 2005. It involved an encased wave—the embodied nature of being under and above a wave that connects back to the ocean. The 3D rendering I created, inspired by that dream, became the foundation for the museum’s design.
Many revolutionary ideas and works of art have grown from a dream, including Mary Shelley's Frankenstein, Friedrich August Kekulé's discovery of the structure of benzene, Dmitry Men-deleyev's layout of the periodic table of the elements, and architect Solange Fabião's design for the Museum of Ocean and Surf in Biarritz, France, built this past year.
The “Place de l’Océan”, with its curved “under the sky” shape, serves as the character of the main exhibition space, while the convex ceiling forms the “under the sea” shape. The concept generates a unique profile for the building and integrates seamlessly into the surrounding landscape.
1, 3, 4, 5, 23, 24 © Fernando Guerra;
2, 16, 17, 18, 19, 20, 21, 22 © Iwan Baan;
12, 13, 14, 15 © Luc Médrinalimage credits
























